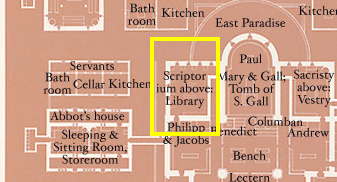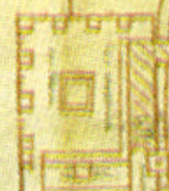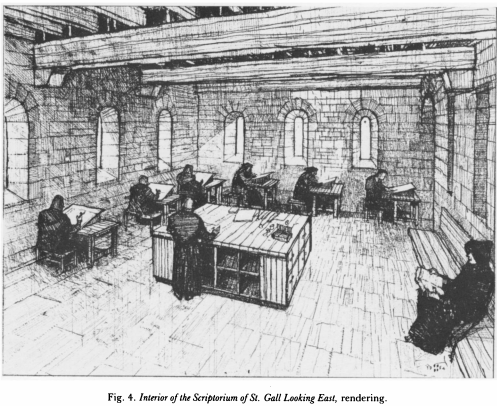Layout
Before we talk about the scriptorium layout, let’s briefly talk about what the monastery might look like. As you can see from the image below, monasteries in Ireland alone changed quite a bit in a few centuries, going from small, individual dwellings with a church to a larger building with attached rooms or buildings for different activities.
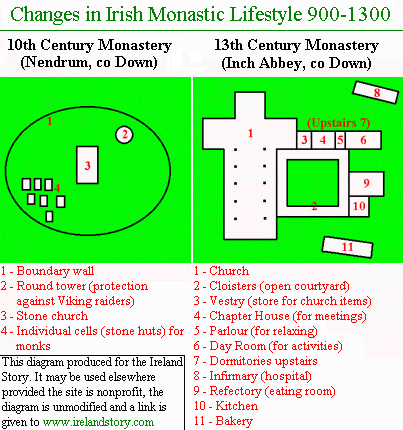
Monastic changes in Ireland (via)
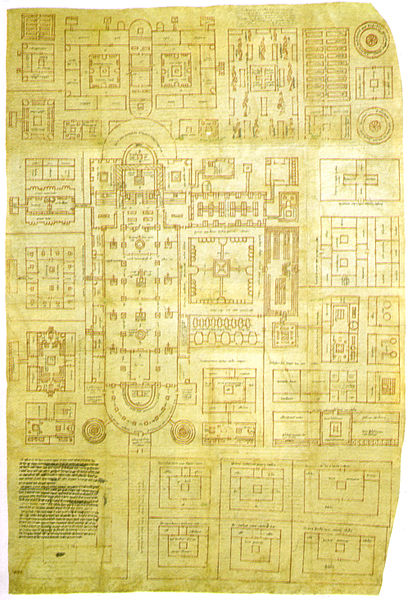
Original Plan of St. Gall (via)
Click to see a larger version.
A well-known Irish monk named Saint Columba traveled outside of Ireland around 590 A.D. Twelve monks traveled along with him, including one in particular named Gall. Gall fell ill, causing the group to stop in Arbon (Switzerland), and he subsequently refused to continue his travels with Saint Columba. Gall created a hermitage in the area and began to teach those in his area about Christianity and literacy. Interestingly, Gall had the chance to become the bishop of Constance and later the abbot of Luxeuil, but he instead chose to remain in the area to continue his work until he died in about 646 A.D. (Cahill, 1995).
This backstory is important, because today we still have the Plan of St. Gall, which is the only major architectural drawing from the Middle Ages that remains. This plan shows the monastery that was built on the site of Gall’s hermitage and was named in honor of his work in that area.
Look at this interpretation of the full plan below, complete with where the sheep, goats, and cows were kept in addition to the location of the scriptorium:
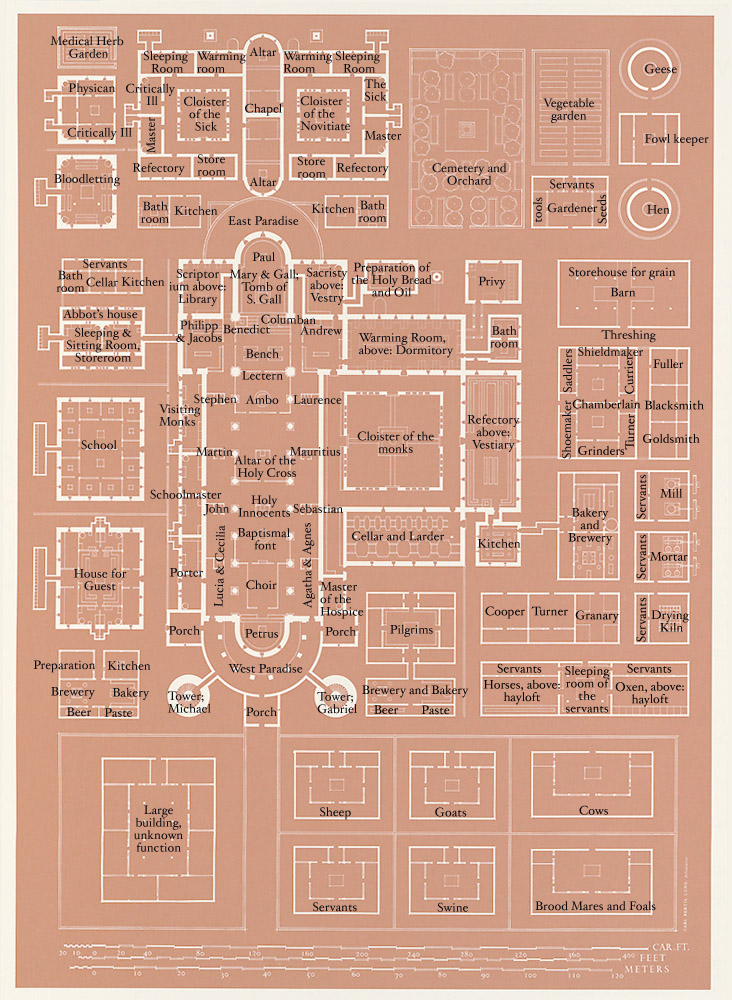
Plan of St. Gall (via)
The scriptorium can be seen on the left side of the page, between the kitchen and the Tomb of St. Gall:
Now we’re getting somewhere! We have located the scriptorium, so now we just need to figure out how set up the layout. Remember, you’re going to be creating a scriptorium, so pay close attention to what it should look like and the items that you will need.
Consider the subject of lighting, first of all. You’re working with dried skins (parchment), so candles and oil lamps aren’t very practical. It would be too easy to tip one over and light your work on fire (or drip hot wax all over what you’re doing), and the light given out wasn’t the brightest for such detailed work. This means that the area you’re working in should be well light with natural light from the sun. You’ll also want to have large windows to capture all of this light (Main, “Sciptorium” lecture). The scriptorium at St. Gall is on a corner, which works well to allow natural light and windows on at least two sides of the room, even though it is located on the ground floor underneath the library.
Let’s get a closer look at the plan for the scriptorium. Here you can see that there are seven tables arranged around the two outer walls. if you look at the larger, modern layout of this plan above, you can see that these tables are positioned between the windows on these outer walls to provide the scribes with ample lighting. We know that the library is above the scriptorium, so the windows are probably not immensely tall, but they are enough to give light to the scribes working near them.
According to “The Medieval Monastery as a Setting for the Production of Manuscripts” (Horn & Born, 1986), “in the center of the room is a large rectangular piece of furniture seven-and-a-half by ten feet. This is most logically interpreted as a table with shelving racks beneath it for storing books in process of being copied. Along the west and south walls of the room [the bottom and right of the picture at left] are wall benches that provided seating for supervisors and a resting place for scribes” (p. 22). Above (from Horn and Born’s article) is a rendering of what this space probably looked like. You can see the scribes working away at their desks, another at middle furniture piece, and another on the long bench along the wall.
At some monasteries, monks would write in the cloister at small tables instead of a special room for that specific purpose. This had the benefit of great natural lighting, but the drawback of not being particularly great during windy, cold, or rainy days. Why? Check out this image of a cloister to find out more. “In many English monasteries one of the cloister walks was screened off with oiled paper, rush mats, or even glass, to protect the scribes from the elements. Internal wood partitions formed individual cells for writing, called carrels” (Horn & Born, 1986, p. 35). Think about what the study/student carrels look like in your library. This link has an image of stone carrels built into a cloister walk for the monks to work at.
Keep these ideas in mind while you consider your own step-by-step guide and work from someone else’s to build your own. You are free to be a bit creative, but you should keep in mind the same concerns about what the room should look like, particularly the need for plenty of natural light.
I want to know more
- “Layout of the Scriptorium” from A Letter Concerning the Scriptorium of the New Priory of St. Dungal (blog)
- Irish scribes at work in images from Google Image Search
- Scriptoria in Medieval Ireland from what-when-how
- “Golden Age of Irish Monastic Scholarship” from Epic World History
- Interior of the scriptorium in images from Google Image Search
